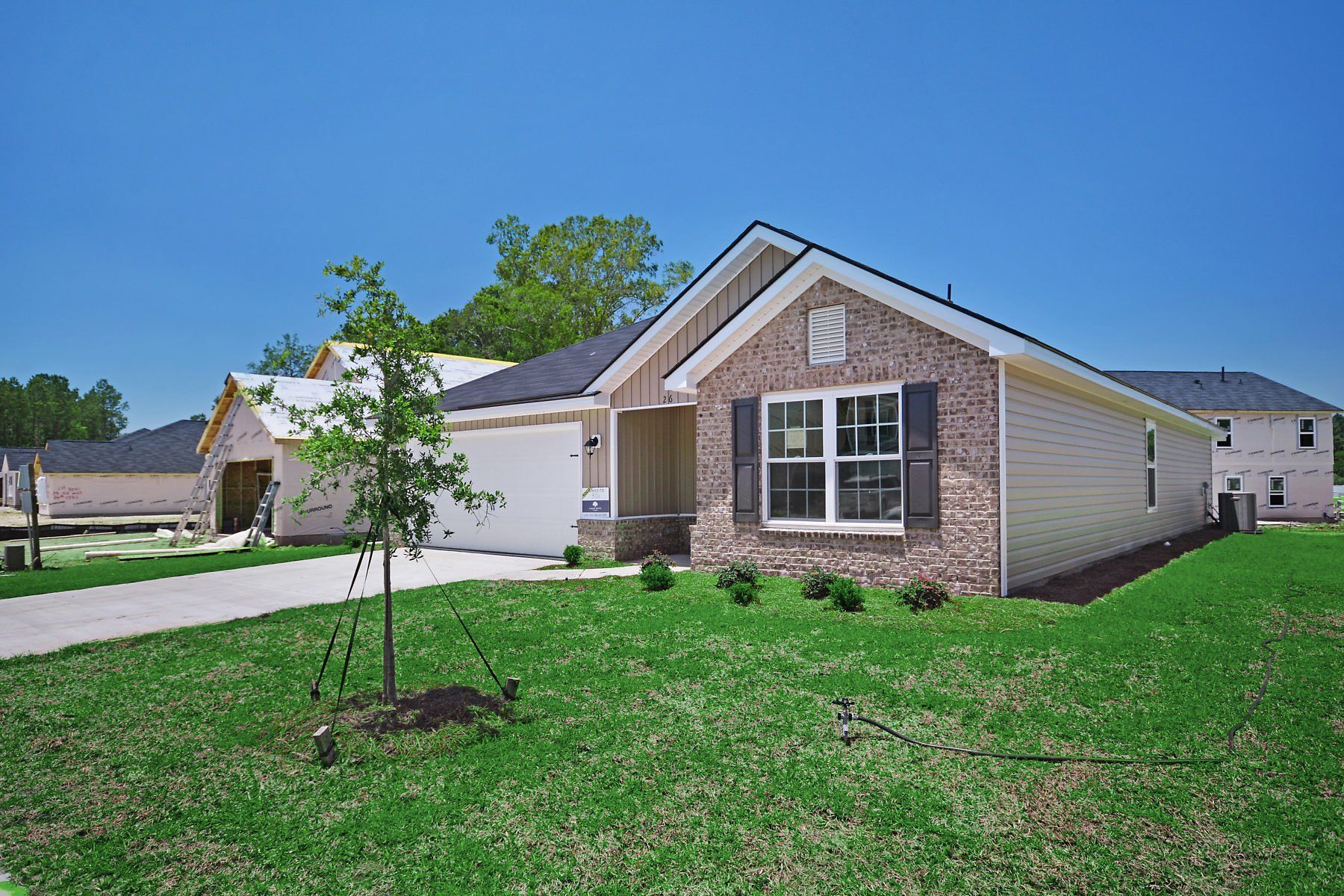Kitchens have evolved from the functional space of earlier generations to more creative and aesthetic areas. Thanks to today’s technology, storage options, and design details, the kitchen is grown exponentially in its functionality. With so many choices for flooring, countertops, cabinetry styles and materials, sinks, plumbing and lighting fixtures, there’s no end to what you can do with your kitchen design.
So, what’s in your dream kitchen?
From the food preparation perspective, plenty of counter space is essential. Whether those counters are made of natural stone, stainless steel, wood, or a combination, today’s homeowners want elbow room.
Under the counter, the dream kitchen should have drawers—deep ones, partitioned ones, and heated ones. Pulling out a drawer is preferred over opening a cabinet door. In fact, many of those cabinet doors are hiding pull-out drawers. In this dream world, there would be double drawers and divided drawers, so everything from a wooden spoon to a pot lid would be easily within reach, without the hassle of shuffling things around.
A top-notch kitchen would feature cabinetry that provided storage for everything, and in the color and style that blends with the rest of your home. A pull-out pantry cabinet, for example, would store canned goods and spices. Glass doors on upper cabinets would allow lighted displays of your nicest pieces.
With more and more foodies, kitchens need all the culinary wizardry. Today’s dream kitchen would include a commercial gas stove—possibly in a retro color—or a steam-assist oven or double oven, a third-rack dishwasher, fully appointed coffee bar, and a four-door refrigerator. In addition to the pull-down faucet, there would be a pot filler faucet by the stove to make it easy to fill large pots with water without leaving your cooking area. The must-have center island would include a second sink for prep work.
The lighting would combine style with function, to provide both ambience and task lighting, like under-cabinet lights.
Finally, this wonderful kitchen must include a restful place to sit and enjoy the sound of silence when everyone in your household is somewhere other than your kitchen. Whether you have an island with a breakfast bar or a sun-filled nook with perhaps a window bench, you could sit and take in the pleasure of this dream kitchen.






At Smith Family Homes, we believe in building more than a house. We’re building a place to host memories with friends and family.
Quick Links
Contact Us
Call us:
912-307-3187
Email:
online@smithfamilyhomes.com
Careers & Purchasing:
careers@smithfamilyhomes.com
152 Thunderbird Dr. Ste 207
Richmond Hill, GA 31324
Forgot Password
Prices, promotions, incentives, features, options, amenities, floor plans, elevations, designs, materials, and dimensions are subject to change without notice. Square footage and dimensions are estimated and may vary in actual construction. Actual position of house on lot will be determined by the site plan and plot plan. Floor plans, interiors and elevations are artist's conception or model renderings and are not intended to show specific detailing. Community improvements and recreational features and amenities described are based upon current development plans which are subject to change and which are under no obligation to be completed. Community Association fees may be required. Options shown not available in all locations, selections in photos shown may no longer be available or offered, can change at anytime - See agent for details.







