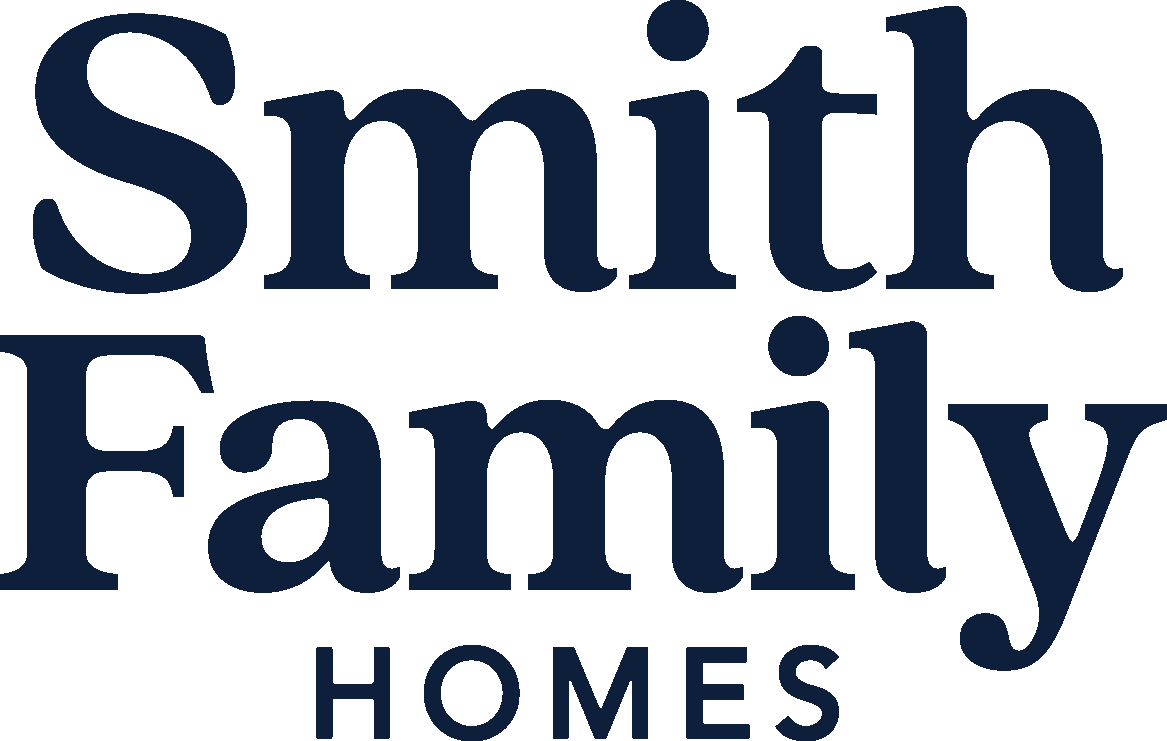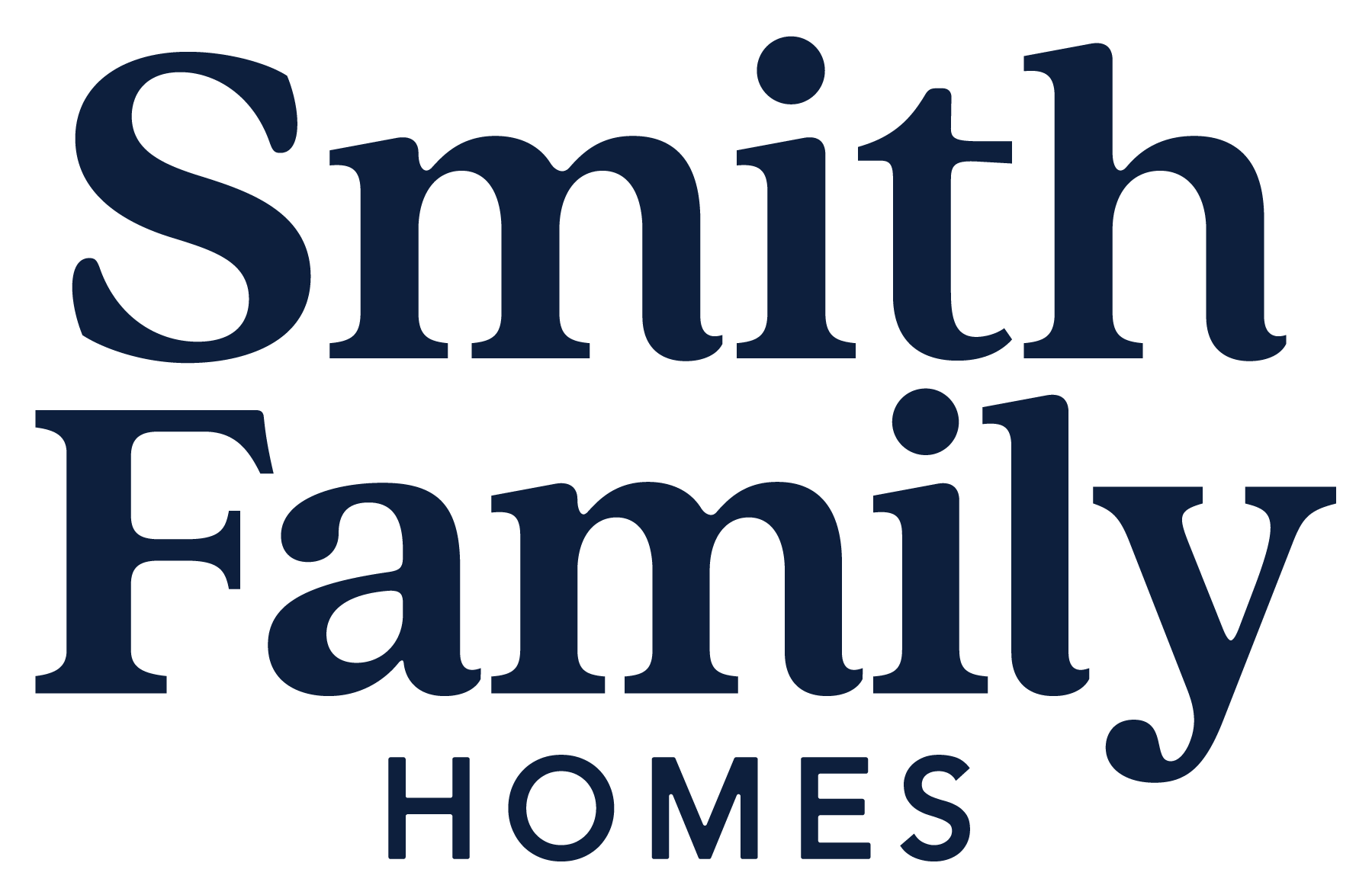Covington Pointe has opened it’s new phase! Located off of Highway 341, this beautiful community is located less than an hour from St. Simons and Jekyll Island. As the mainland city of the Golden Isles, you and your family will love living close to Georgia’s gorgeous coast in Brunswick.
Covington Pointe is a quiet neighborhood that’s safely tucked away, but also close to dining and shopping. Currently, we have three quick-move in homes – all of which have options and selections picked by our professional interior designer, Susan Young.
Priced at $205,410, 164 Coral Drive is an Athens plan featuring 1,700+ square feet of living space. It’s a three bedroom, 2 bath ranch style home with an open concept living space. What makes this home a steal, is the four-foot extension of the great room and master. The kitchen opens into the great room and includes stainless steel appliances, granite countertops, and upgraded cabinets. The luxurious owner’s suite offers an upgraded private bath with a garden tub, separate shower, water closet, linen closet and dual vanities. Luxury vinyl plank is laid throughout the common areas, a great choice for active families.
There are two Hickory plans move-in ready at Covington Pointe. Both homes include four bedrooms, two-and-a-half baths and a two-car garage. The first floor offers open living with a great room, breakfast area and kitchen. A formal dining area and covered porch completes the first level, while the second story offers ample living space. The master suite features a large walk-in closet and private bath with dual vanities, while three additional bedrooms share a hall bathroom. The first Hickory plan, priced at $215,970, can be found at 127 Covington Pointe Drive. The second is situated at 141 Coral Drive and is priced at $217,560.
Contact us to get more info about this brand new phase! Call or text (912) 307-3187.
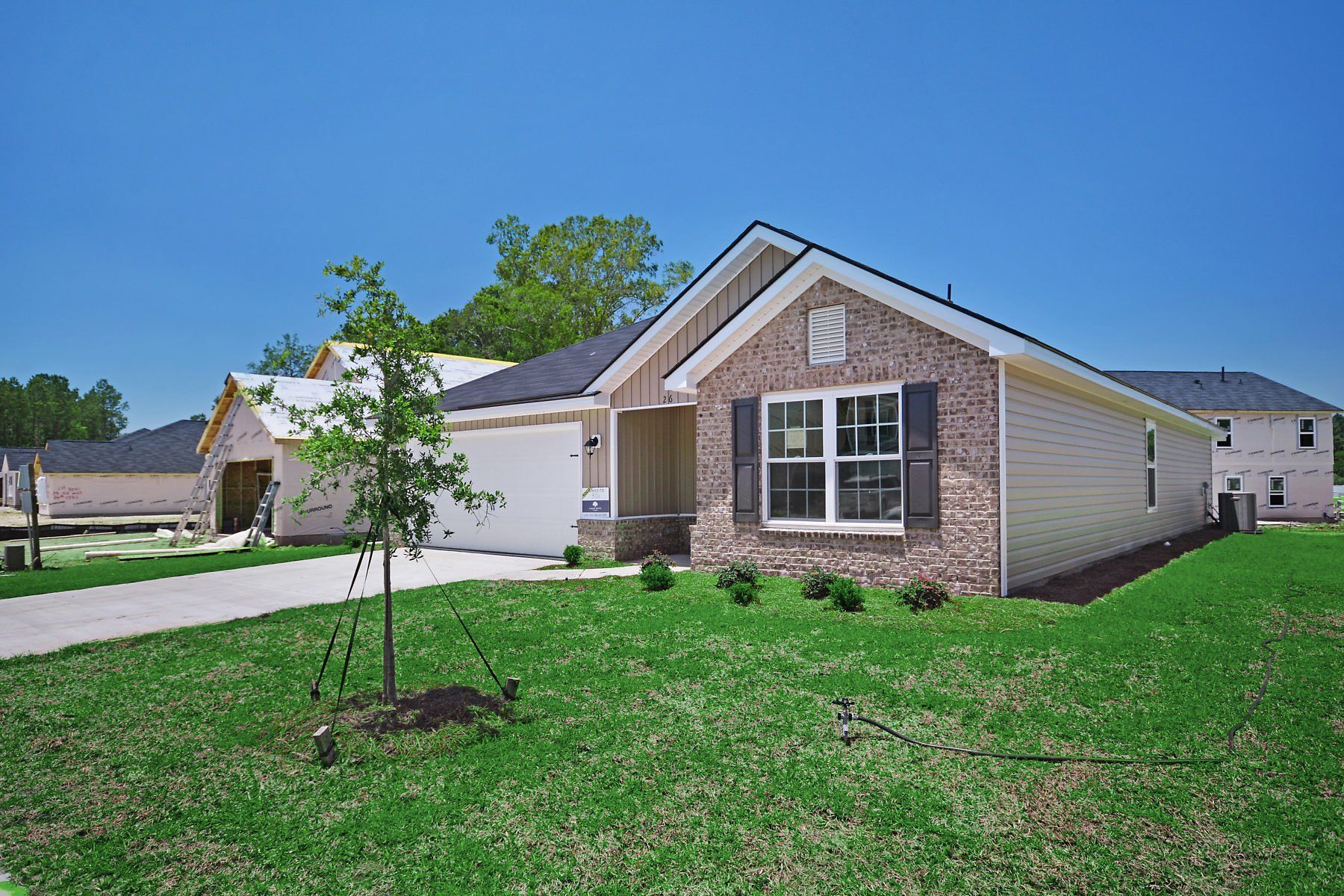


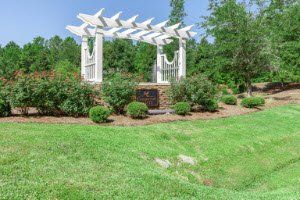

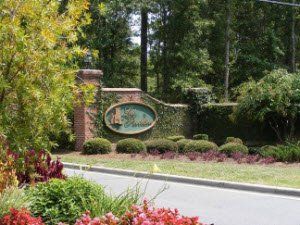
At Smith Family Homes, we believe in building more than a house. We’re building a place to host memories with friends and family.
Quick Links
Contact Us
Call us:
912-307-3187
Email:
online@smithfamilyhomes.com
Careers & Purchasing:
careers@smithfamilyhomes.com
152 Thunderbird Dr. Ste 207
Richmond Hill, GA 31324
Forgot Password
Prices, promotions, incentives, features, options, amenities, floor plans, elevations, designs, materials, and dimensions are subject to change without notice. Square footage and dimensions are estimated and may vary in actual construction. Actual position of house on lot will be determined by the site plan and plot plan. Floor plans, interiors and elevations are artist's conception or model renderings and are not intended to show specific detailing. Community improvements and recreational features and amenities described are based upon current development plans which are subject to change and which are under no obligation to be completed. Community Association fees may be required. Options shown not available in all locations, selections in photos shown may no longer be available or offered, can change at anytime - See agent for details.

