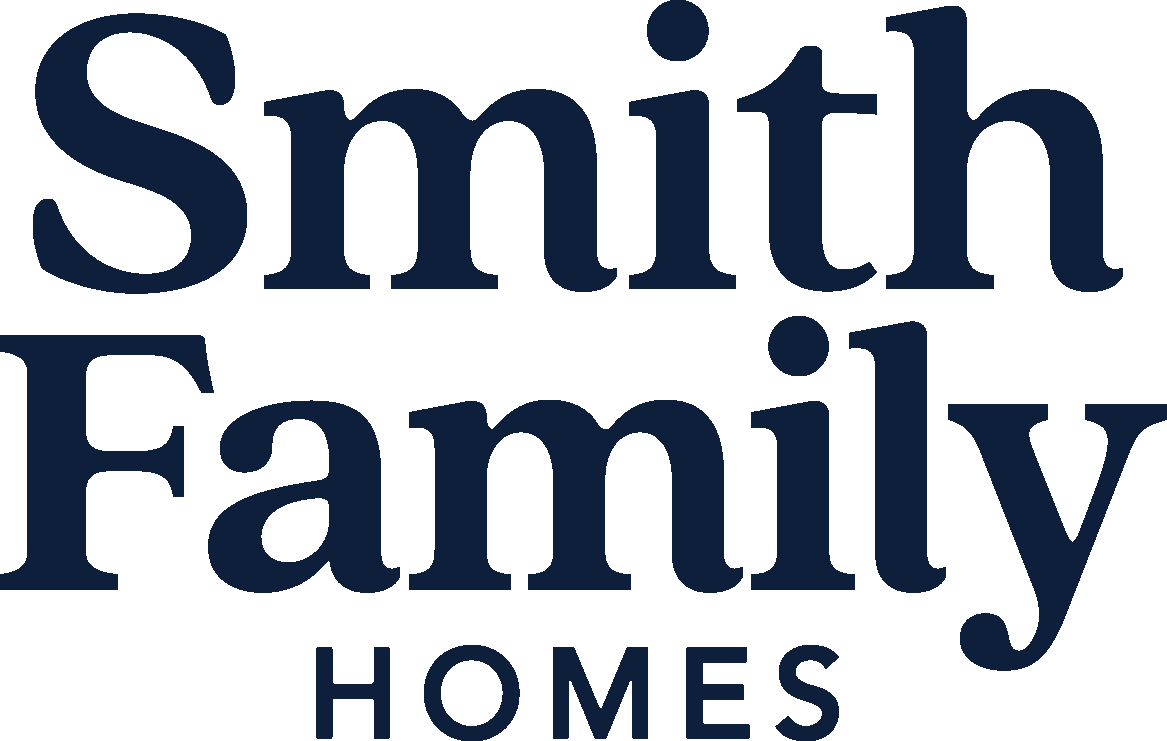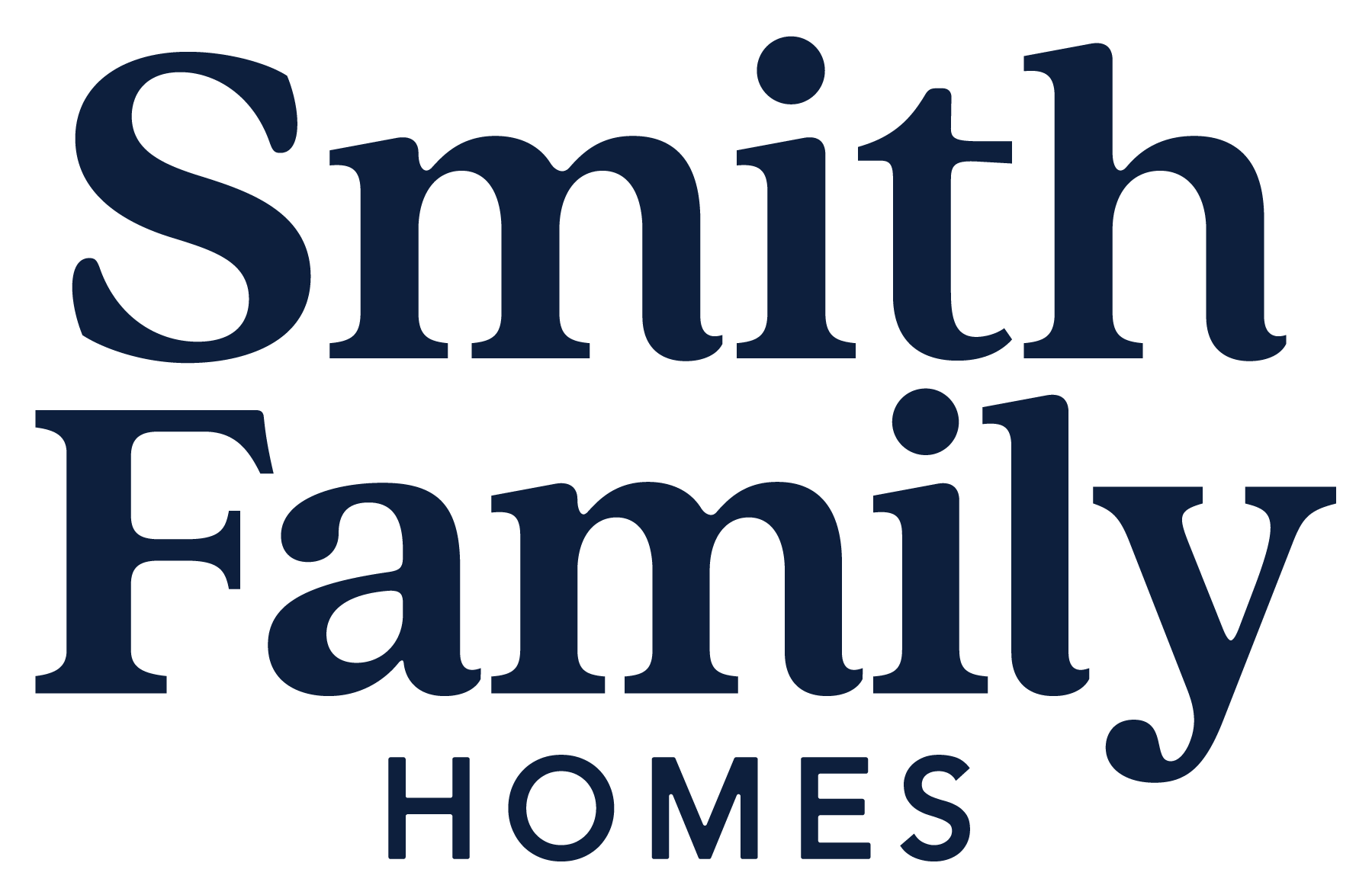When planning a new home, you want to find the best match for your lifestyle and needs. At Smith Family Homes, we understand that the ability to customize a house helps make it a functioning home. That’s why we’ve been working hard to revamp our floorpans, options, and elevations, to bring you the best homes possible.
We’ve got new renderings to showcase our different elevations and help you visualize your new home. For each floorplan, you can see a brick accent, stone accent and craftsman stone elevation. (Remember, our craftsman elevations were just released in 2015, so we’re excited to showcase these styles, that you may not have seen before!)
Additional images can also be found in our web galleries, so you can see a multitude of design selections. We are proud to partner with Susan Young, interior designer and owner of highly reputable Regal Designs, to assist you when it comes time for you to choose your colors and materials. Susan has also specifically chosen our materials, to provide you quality and style at an affordable price.
We’ve also standardized our most popular floorplan options, so you can choose from more than 15 options per plan. These options range from classic floorplan elements—like bonus rooms, extra bathrooms, and screened porches—to modern design options—like a pet cove under the stairs, super showers, and wet bars.
Visit the floor plans to see these new designs and contact a new home consultant to review all available floorplan options.
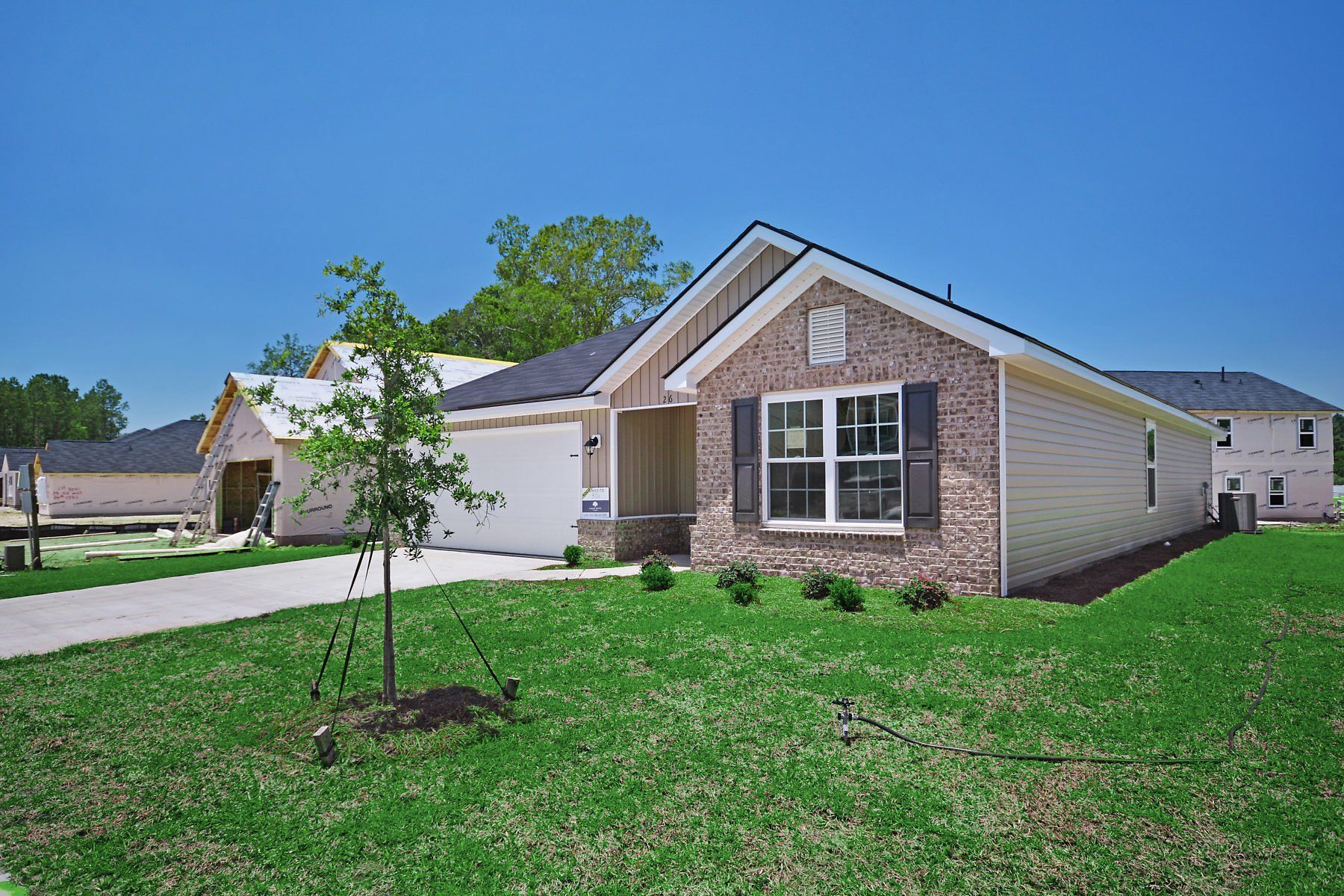

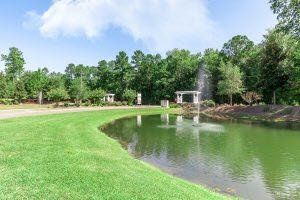

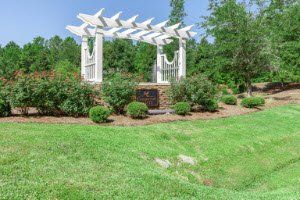

At Smith Family Homes, we believe in building more than a house. We’re building a place to host memories with friends and family.
Quick Links
Contact Us
Call us:
912-307-3187
Email:
online@smithfamilyhomes.com
Careers & Purchasing:
careers@smithfamilyhomes.com
152 Thunderbird Dr. Ste 207
Richmond Hill, GA 31324
Forgot Password
Prices, promotions, incentives, features, options, amenities, floor plans, elevations, designs, materials, and dimensions are subject to change without notice. Square footage and dimensions are estimated and may vary in actual construction. Actual position of house on lot will be determined by the site plan and plot plan. Floor plans, interiors and elevations are artist's conception or model renderings and are not intended to show specific detailing. Community improvements and recreational features and amenities described are based upon current development plans which are subject to change and which are under no obligation to be completed. Community Association fees may be required. Options shown not available in all locations, selections in photos shown may no longer be available or offered, can change at anytime - See agent for details.

