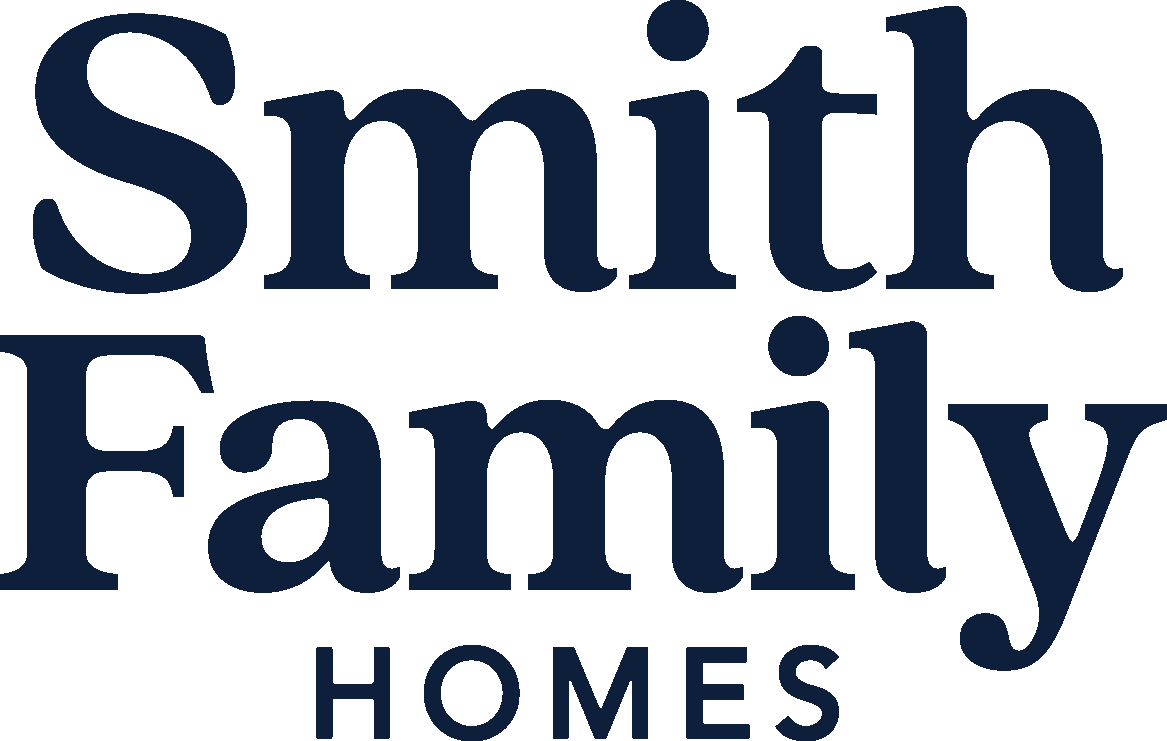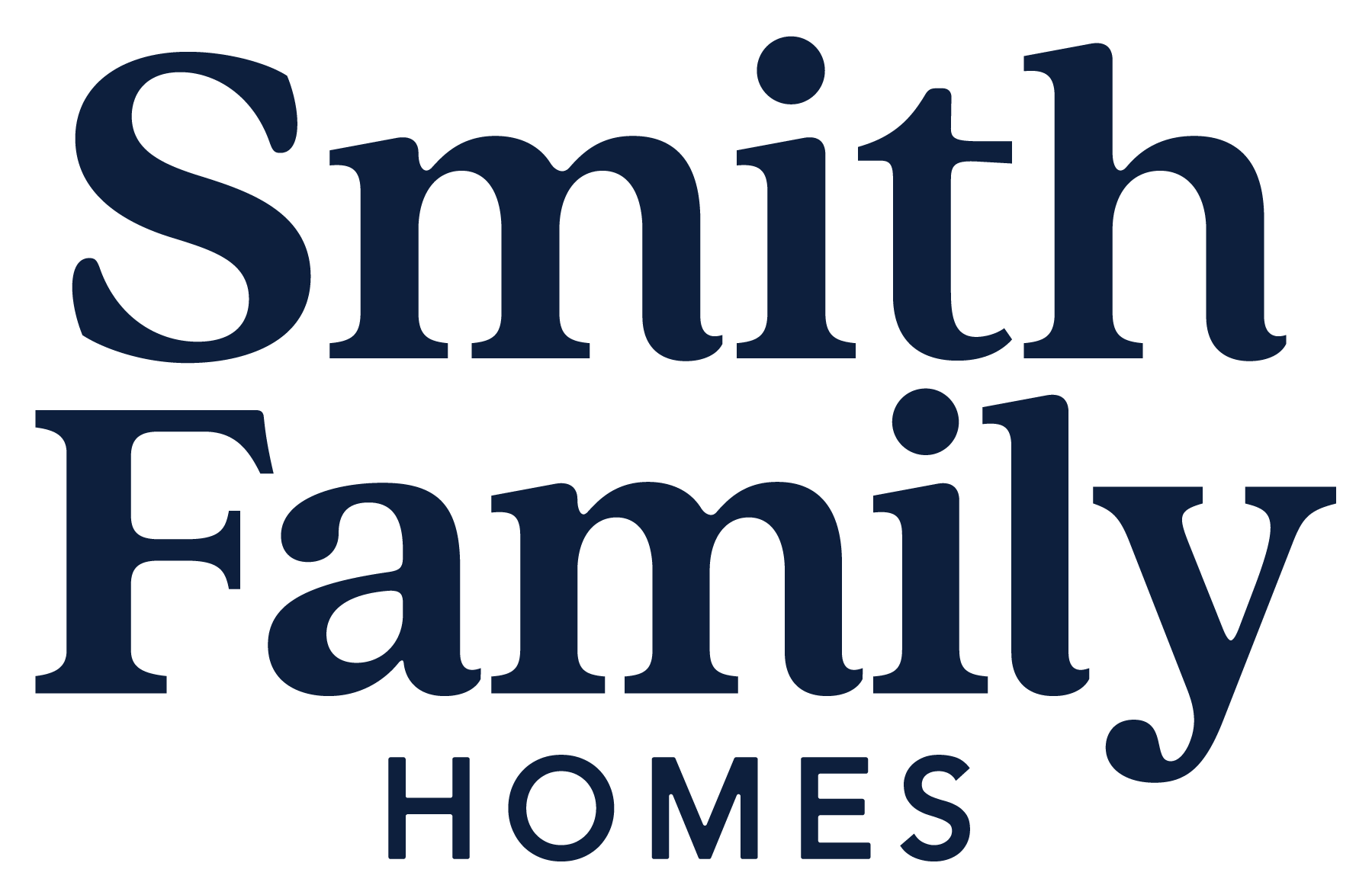All fields are required unless marked optional
Please try again later.
Mortgage Calculator
Visit Our Community
Sales Office Hours
Sales Associate
All fields are required unless marked optional
Please try again later.
Get Driving Directions
At Smith Family Homes, we believe in building more than a house. We’re building a place to host memories with friends and family.
Quick Links
Contact Us
Call us:
912-307-3187
Email:
online@smithfamilyhomes.com
Careers & Purchasing:
careers@smithfamilyhomes.com
152 Thunderbird Dr. Ste 207
Richmond Hill, GA 31324
Forgot Password
Prices, promotions, incentives, features, options, amenities, floor plans, elevations, designs, materials, and dimensions are subject to change without notice. Square footage and dimensions are estimated and may vary in actual construction. Actual position of house on lot will be determined by the site plan and plot plan. Floor plans, interiors and elevations are artist's conception or model renderings and are not intended to show specific detailing. Community improvements and recreational features and amenities described are based upon current development plans which are subject to change and which are under no obligation to be completed. Community Association fees may be required. Options shown not available in all locations, selections in photos shown may no longer be available or offered, can change at anytime - See agent for details.





